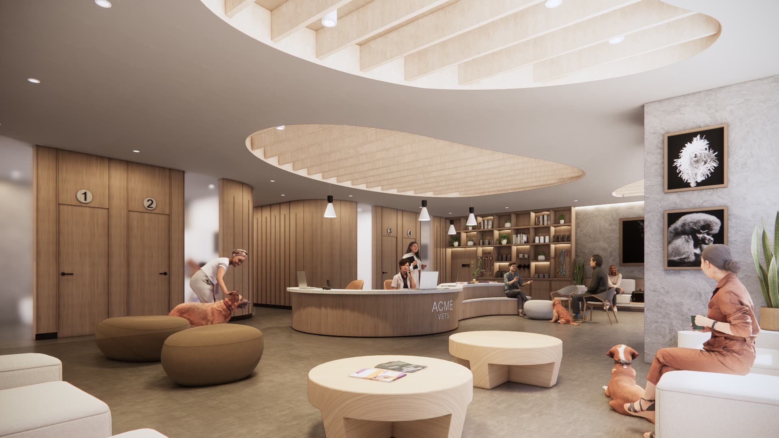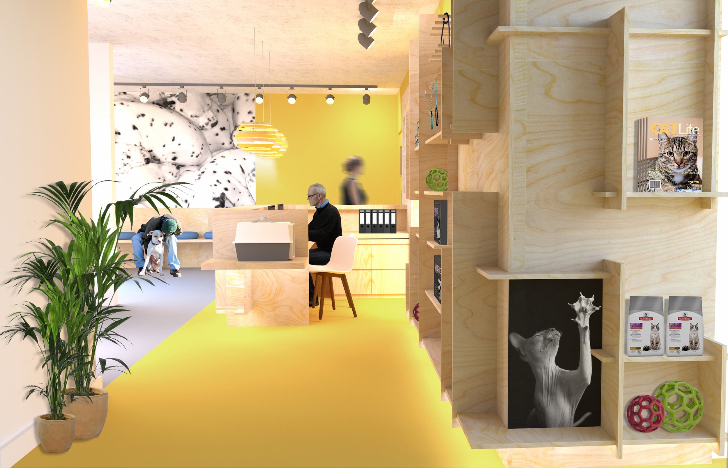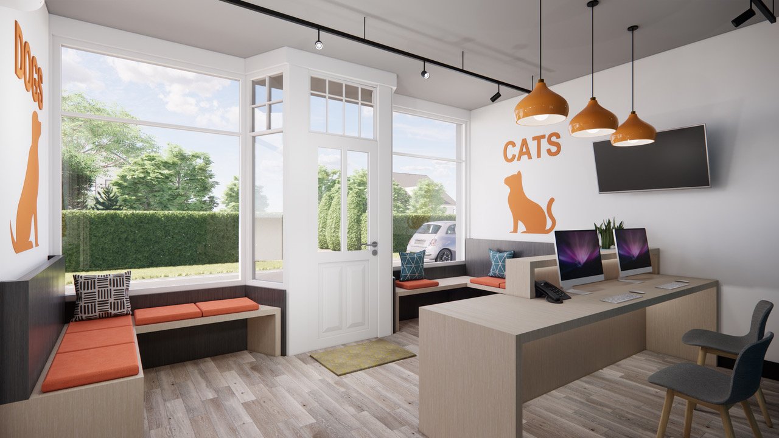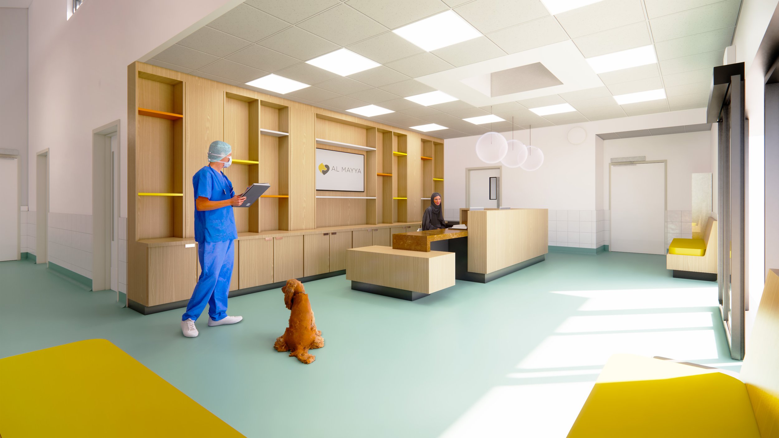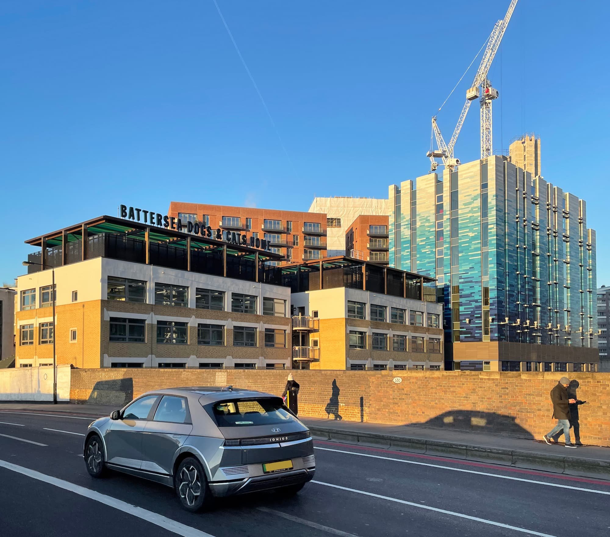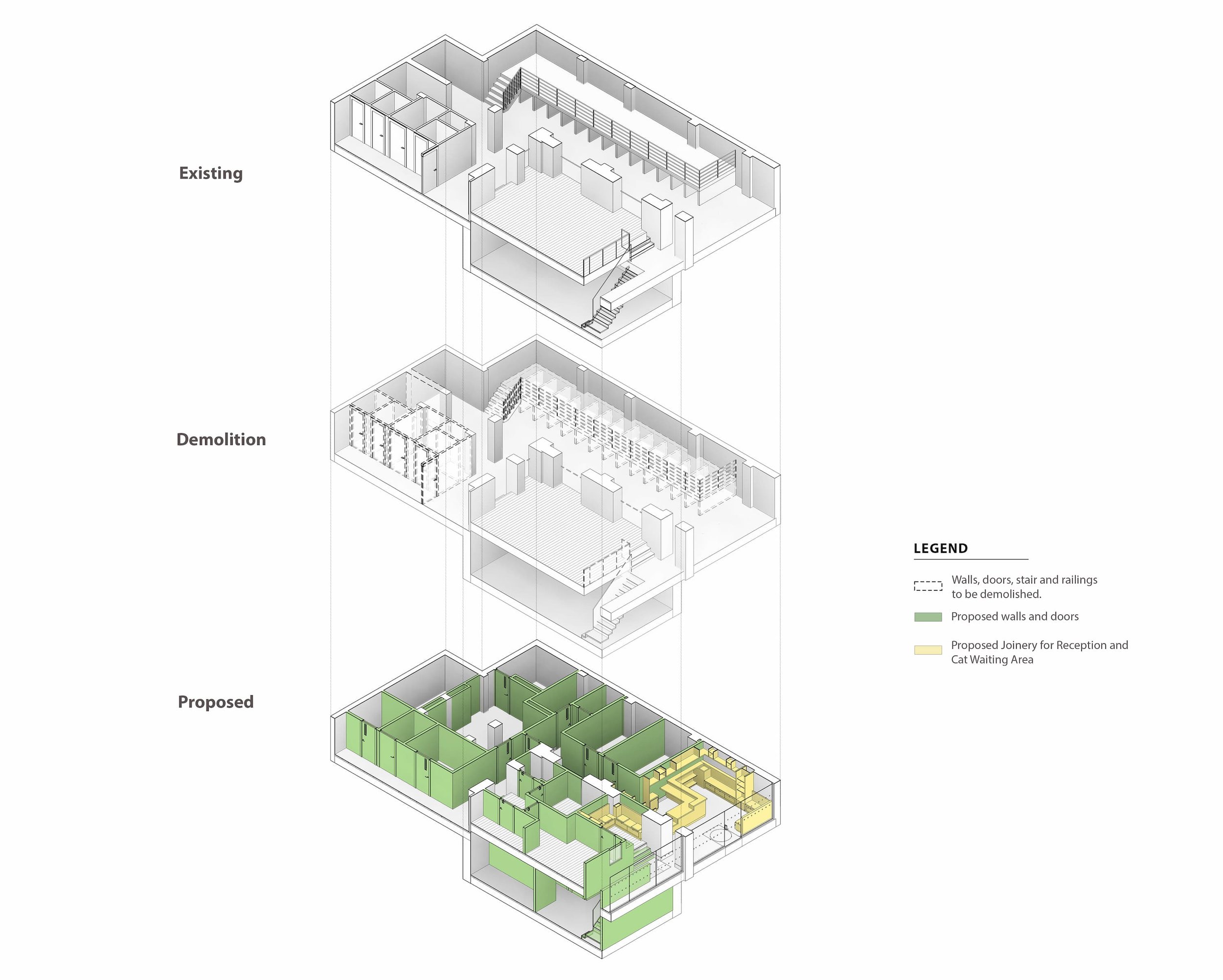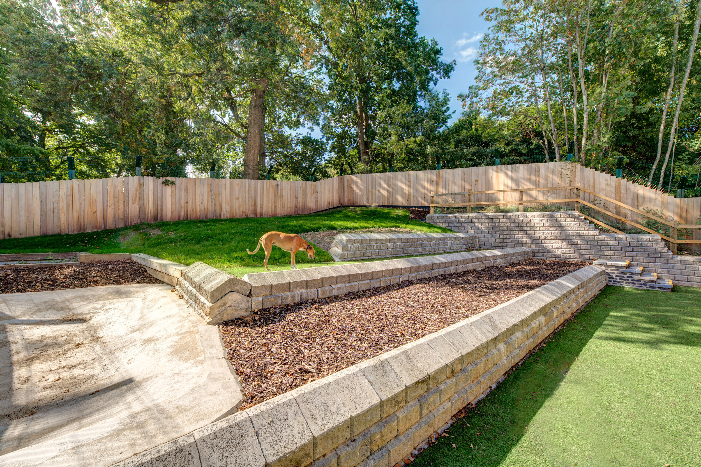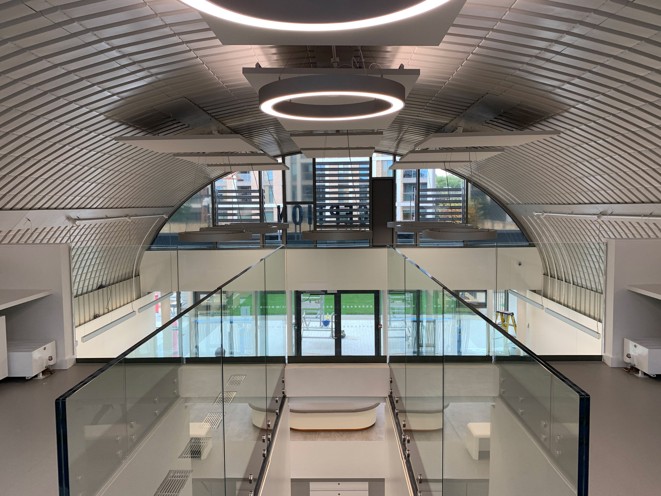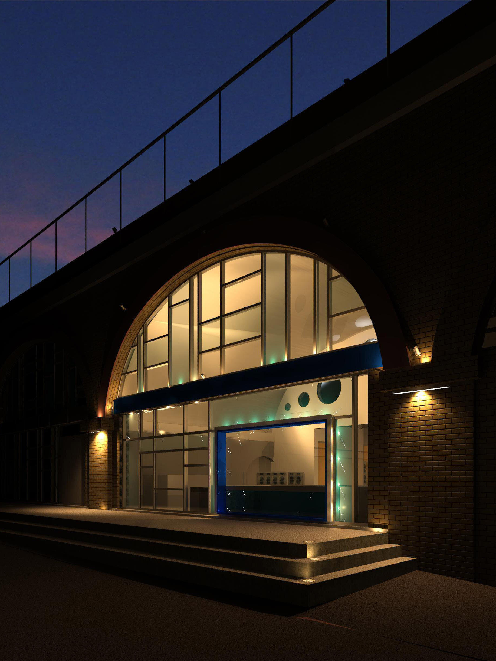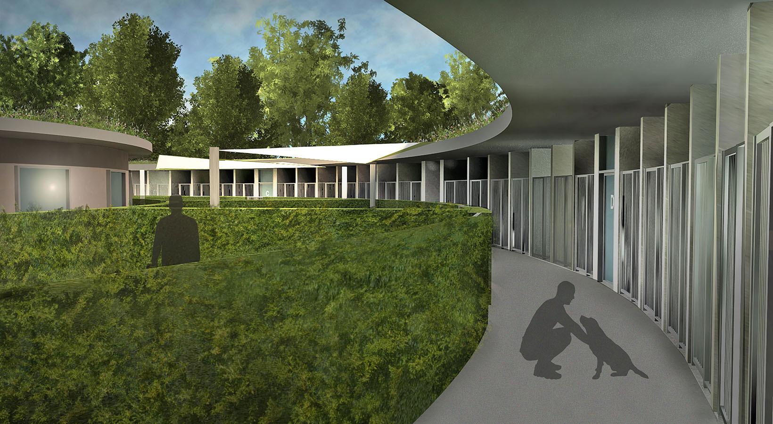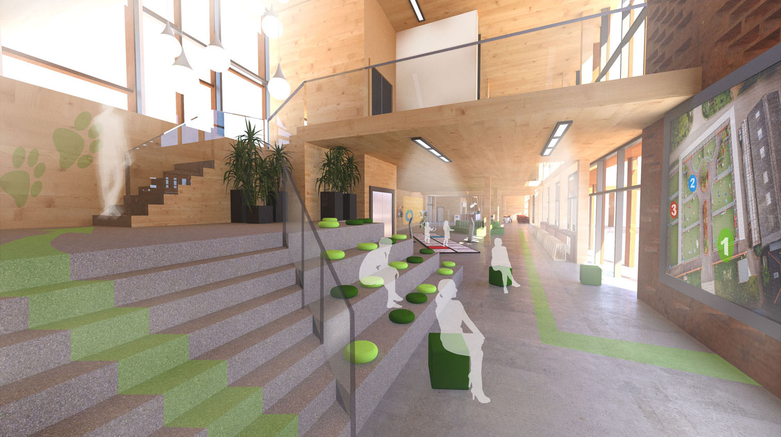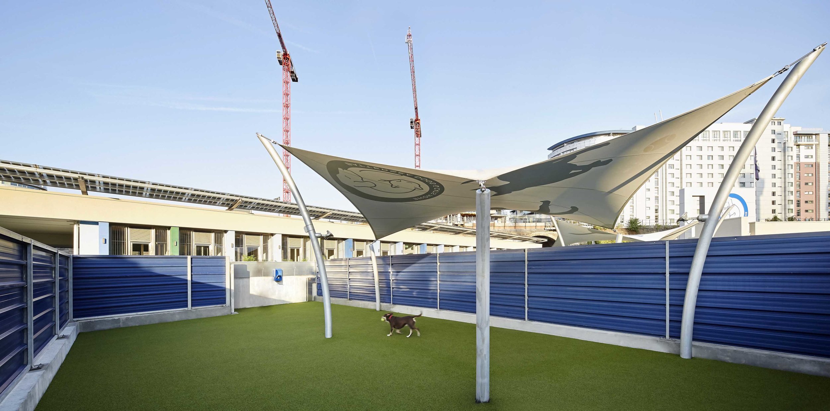Recent Veterinary Practices
sydney pet dentistry - Australia
A two-storey specialist dentistry veterinary hospital with a floor area of 1,000m2. The design consists of; public areas (reception and consultation rooms) on the ground floor, along with ancillary rooms (meeting room, offices, seminar room, utility room, etc), while the clinical areas (treatment room, dental theatre, isolation, pre-op, sterilisation room, etc.), kennels, cat pens, and staff room are located on the first floor. Vertical transportation between floors is achieved via an existing staircase and a new lift sized to accommodate a dog on a stretcher or trolley if required.
The focal point of the clinical area is a large treatment room, around which other clinic rooms (dental theatre, isolation, pre-op, sterilisation room, pharmacy, workstation, etc.) are distributed. The addition of glazing partitions creates the sensation of one large open space, facilitating collaboration and supervision from anywhere in the clinic area.
All clinical areas have hygienic cladding to all walls, non-slip hygienic vinyl floors with coved skirting for easy maintenance and to minimise the chance of any infection transfer.
Saluki Welfare Center - UAE
A 3,250m2 new build centre in the UAE, including a reception and office building, kennelling for 50 dogs, on-site accommodation and other ancillary spaces.
Veterinary Hospital and Dog Rescue and Adoption Centre - UAE
This is an 8,000m2 new build, with facilities including a reception and office building, kennelling for 256 dogs, a veterinary hospital, training arenas, a dog boarding block, accommodation building and other ancillary buildings.
Battersea Dogs & Cats Home - 'Kent Building' rehoming kennels building
The existing ‘Kent Building’ rehoming centre has been totally refurbished and remodelled both internally and externally. This included the removal of the existing green pantiled roof and replacement with a dark stained glulam timber framed structure to house new mechanical plant equipment.
Green louvres have been inserted above the external plant equipment in order to hide it from view from the adjacent 21 storey apartment blocks.
Internally, 109 rehoming kennels and 16 cat pens have been refurbished along with ancillary rooms, staff areas, a remodelled reception area with interview and handover rooms.
The building was officially re-opened by HRH Prince Michael of Kent in 2022.
Live Oaks Specialty Veterinary Hospital, Savannah, Georgia, USA
A 10,000ft2 new-build development for a speciality Neurology Veterinary Hospital in America.
St Francis Dogs Home, Newquay, Cornwall - New Rehoming Centre
New reception, offices, kennels and ancillary spaces for 12 dogs within this new-build facility for this much loved dog rehoming charity in Porth, Newquay has received planning consent.
The Urban Vet - South West London
This brand new veterinary practice situated on a busy high street in South West London, launched in April 2021.
The building was previously an architects office and required everything to be stripped back and gutted before the new interior could be fitted. A total area of 230m2 was available across two floors and includes separate dog and cat consult and waiting rooms, a prep room, theatre, X-ray, cattery, kennels, staff area, office and a lab for inhouse diagnostics.
In an urban setting, space is always at a premium. With this in mind, we included practical storage solutions throughout the practice, including under seating cupboards in the reception area and modern style shelving units that are ideal for displaying products for sale.
BATTERSEA DOGS & CATS HOME - Duchess of cornwall Intake kennels
Completed in Spring 2020, this is a 1,000m2 (10,750ft2) new-build kennels building and intake centre at the Charity's Old Windsor site.
Surrounded by mature trees and built on Green Belt land, this building takes a contextual approach to it’s surroundings by blending in within the landscape.
The kennels are separated into four blocks, each housing 6 dogs to reduce the spread of infection. An ISO block is also provided with 3 kennels, each with a run and access to a dedicated secure paddock. There is a separate Maternity and Puppy unit at the south end of the site which contains 4 large sub-divisible kennels. The total capacity is therefore 31 dogs.
Kennels face out to an external paddock to the east and a planted retaining wall and slope above to the west. External runs are visually separated by solid walls to reduce stress in dogs, and are protected from external elements by overhanging eaves to improve comfort.
Paddocks, surfaced in artificial turf with areas of sand and bark, will incorporate sensory enrichment for dogs in the form of tunnels, mounds and agility equipment. The design of the proposed kennel blocks with the double pitched roof form was determined by the desire to provide natural ventilation and light to the kennel blocks.
This building was officially opened by the Duchess of Cornwall in December 2020.
“Our new Duchess of Cornwall Kennels at our Old Windsor centre are our finest yet. They provide state of the art accommodation for dogs arriving at the centre, with accompanying veterinary, exercise and support spaces plus a dedicated maternity unit for puppies. The design not only meets our strict functional and animal welfare requirements but includes a host of new features to enhance the quality of care we can provide to our animals. The building blends beautifully into the parkland setting of the site and makes creative use of a challenging space.”
New Veterinary Hospital and Dog Sanctuary, Dolna Mitropolita, Bulgaria
New build development in Dolna Mitropolita in Bulgaria for a state of the art veterinary hospital with a dog sanctuary comprising of kennelling for dogs to be re-homed and for boarding along with staff quarters and various ancillary areas.
The development is set into a naturally sloped site in the open countryside overlooking a valley of farmed land.
When viewed from the valley below, the site will be largely invisible due to the buildings being semi-submerged into the contours of the existing landscape with grass roof areas opening out into the centre to allow daylight into the kennel runs and provide further exercise paddocks. The idea being that the new proposals should not detract from the natural beauty of the existing site when viewed from the valley below.
BATTERSEA DOGS & CATS HOME - RAILWAY ARCHES
Seven Victorian railways arches have been stripped out, repaired and converted to new facilities including a new public entrance into the site.
The key objectives for Keen’s Yard were the creation of a café for visitors, staff, volunteers and general public with easy access from Battersea Park Road and the creation of a new reception entry space. Keen’s Yard will become the new entrance for this iconic animal rehoming charity with a landscaped courtyard for outdoor activities and limited car parking.
In addition, within another arch is a world class hydrotherapy centre for dogs which has been created with a large bespoke designed pool. Adjacent to this arch is a dog agility arena which can also double up as an events space.
‘Invisible Kennels’ - Feasibility Study
This was a feasibility study to investigate the potential of building a semi-submerged kennels facility on green belt land to accommodate a total of 60 dog kennels plus all supplementary staffing and service areas.
Our proposal was to build the new kennels building into the landscape in order that it would ‘disappear from sight’ from elsewhere on the site.
The existing grounds are very attractive and the intention was that the new building should not detract from this. The kennels are semi-submerged into the contours of the existing landscape with grass roof areas opening out into the centre to allow daylight into the kennel runs and provide further exercise paddocks.
The blocks are laid out in a semi-circular fashion enclosing 8 exercise paddocks with an access route around the internal perimeter. This perimeter is covered with overhanging eaves to shelter the route from rain, shelter the dogs from the sun in summer as well as allow low sun in winter to help heat the kennels.
Cutting through the banked up perimeter are a number of access routes linking up with existing paths that will also allow daylight and views into the rear rooms.
Covering the banked up roof of the kennels will also allow for areas to be walked on for dog exercise, provide very high levels of thermal massing to help prevent overheating in summer and will retain heat in winter. As well as absorbing rainwater, these grass and sedum roofs will create a natural habitat for wildlife and help to make the building visually disappear from further up the site.
New educational centre for an animal sanctuary
Proposals for a new Learning Centre, new Cafe and Shop for an established animal sanctuary
Our proposals are centred on a need to provide new learning and educational facilities that will inspire and stimulate all those who visit. The aim is to celebrate the human/animal bond in a very clear and inclusive way. This has led us to design a series of welcoming, flexible and accessible spaces that can be used in a number of different ways and also allow for future expansion.
Our design focuses on both the internal facilities of the new building as well as our ideas for the external landscaping to provide a more holistic view of the visitor experience and site organisation as well as general way-finding from car park to the Learning Centre, cafe/shop and the rest of the attractions and facilities on site.
RSPCA - ANIMAL CENTRES OF THE FUTURE
This is a proposal for a low cost modular Veterinary Centre for the RSPCA
The concept of this building is to arrange a series of fully standardised and extendable modular dog kennel and cat pen blocks linked via two main spines that can be arranged to suit any site shape or size. Each block will ‘plug-in’ to the spine-link together with all other facilities.
Situated to the front of the site will be a larger block housing the reception, intake centre, meeting rooms and the veterinary suite. This block will be adapted to reflect the size of the centre and site constraints. The design encompasses three main goals:
Modular timber-framed buildings that can be built quickly at a reduced cost.
Achieve high levels of environmental/energy efficiency.
Kit of parts that can be easily replicated on different sites.
Our vision for the veterinary centre is that all areas such as the x-ray, consult, triage rooms and prep area are standardised for ease of manufacture and replication and enables total familiarisation for veterinary staff working across different RSPCA sites.
Battersea Dogs & Cats Home - Veterinary Hospital & Centre of Excellence
This new-build hospital and office building replaces an outdated four storey kennel building and is a key part of the re-development of the Battersea Dogs and Cats Home (BDCH) site adjacent to Battersea Power Station. The 4,000m2 building comprises of a new state of the art veterinary clinic on the ground and first floor levels and then six levels of training facilities and office floors with a lecture theatre and boardrooms at the top floor level. The lecture theatre extends into a roof terrace with views across to the Battersea Power Station and Battersea Park.
Since completion in July 2016, the project has been awarded with:
• RICS Awards 2017 - Finalist: "Design through Innovation" category
• RICS Awards 2017 - Finalist: "Commercial" category
• Blueprint Awards 2017 - Shortlisted: "Best Non-Public Project: Commercial"
• FX International Design Awards 2017 - Shortlisted - best "Workspace Environment (Large over 40,000 sqft)" category
This building was officially opened by the Duchess of Cornwall in September 2016.
Battersea Dogs & Cats Home - Mary Tealby Intake Kennels
The new 2000m2 state of the art intake kennels for Battersea Dogs and Cats Home, was a finalist at the International WAN Colour in Architecture Awards and gained a top BREEAM accreditation for its solar control, natural ventilation system, high thermal mass, air source heat pumps and a long, photovoltaic canopy. Completed in 2015 and opened by Her Majesty The Queen, the intake building is now at the heart of the high profile Battersea site.
Battersea Dogs & Cats Home - Clinic Kennels
Four derelict railway arches were refurbished and fitted out to become clinic kennels for post operative dogs. Each arch measures approximately 100m2 in area internally plus mezzanine space which in effect doubles this. All the kennels are constructed using stainless steel framing with glazed screens and resin floors all carefully sealed for maximum infection control. The glazed kennels are arranged down each side of each arch with a central linear island unit housing sinks, equipment, storage and computer facilities. This central island unit also serves to screen off each wing of kennels from each other, which prevents dogs from seeing each other.
Battersea Dogs & Cats Home - refurbished rehoming kennels
The project included the remodelling and refurbishment of a re-homing kennels block at Battersea Dogs & Cats Home to improve both visitor’s experience and the space functionality and conditions for staff and dogs.
The works included new assessment rooms, improvement of kennel enclosures, new floor finishes, new air conditioning system, new lighting and the defining clearer navigational routes for visitors and public.
Our other projects
Rubik Financial - Sydney, Australia
Comprising a whole floor of a new tower in the Central Business District of Sydney, this office space for 140 employees took only 3.5 months from inception to completion.
Rivers Academy - West London
This is a new steel-framed single storey pavilion building with a cantilevered roof canopy for Rivers Academy (formerly known as Longford Community School)
HUŎ - Park Walk, London
This design includes driftwood colours by way of bleached timber banquettes and flooring and a white timber raft ceiling, combined with an abundance of natural light surrounded by tropical plants to ensure a fresh and airy ambience.
Islington Apartment - London
This apartment is a Grade 2 listed former ballroom. The ceilings are 4.7 metres high allowing space for a mezzanine down one side. Total area is 180sq.m.
Tinderbox - Spitalfields, London
This is a 260 sq.m licensed espresso coffee bar on two levels, which we believe is now the largest coffee shop in London.
Muswell Hill House - London
This 1930s built detached house has been enlarged by about 60 sq.m at ground floor level and opened up to produce a very large open plan entertaining area.
Uli - Seymour Place, Marylebone, London
The brief for this project was to create an Asian restaurant without using any references that would normally be associated with far eastern design. Instead the food - which is fresh, light and healthy - became the starting point for the interior.
William Curley - London
This is a new shop and dessert bar for renowned chocolatiers William & Suzue Curley, comprising 90 sq.m ground floor retail space and 60 sq.m basement.
Office Fit-Out - London
Fit out of a 180m2 office space in Mayfair for private clients. The design brief required an attractive inspirational space to reflect the new flexible ways of working. This included a new coffee bar to create a friendly and welcoming atmosphere to enhance the new working environment.



