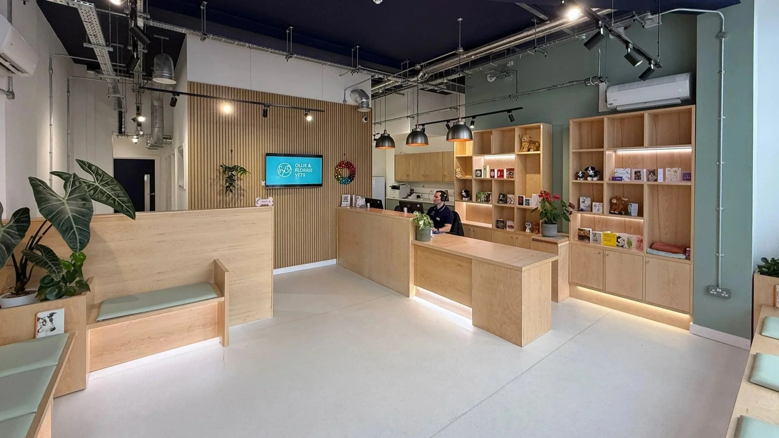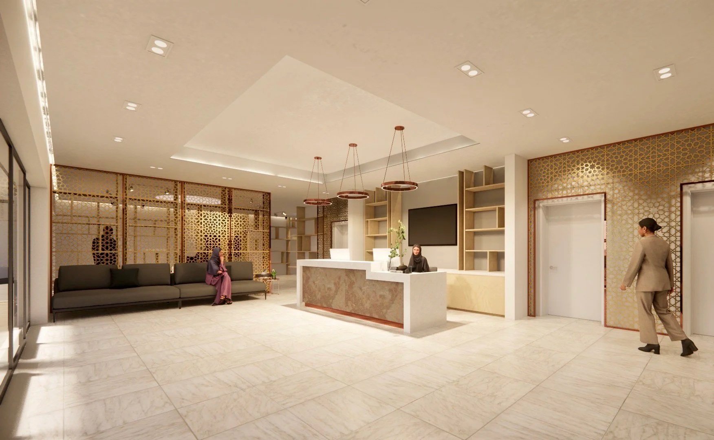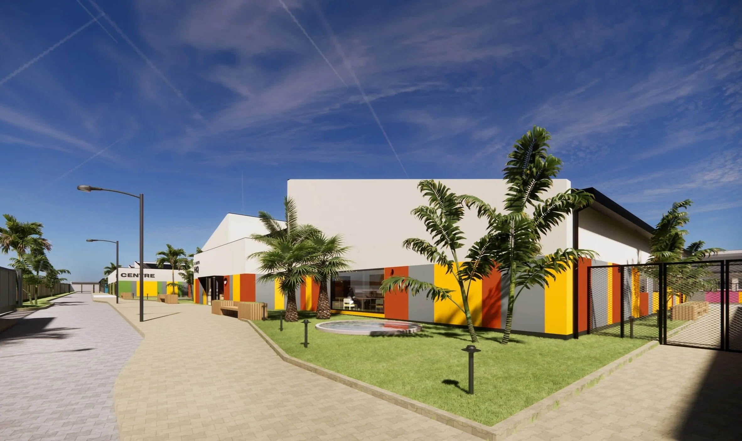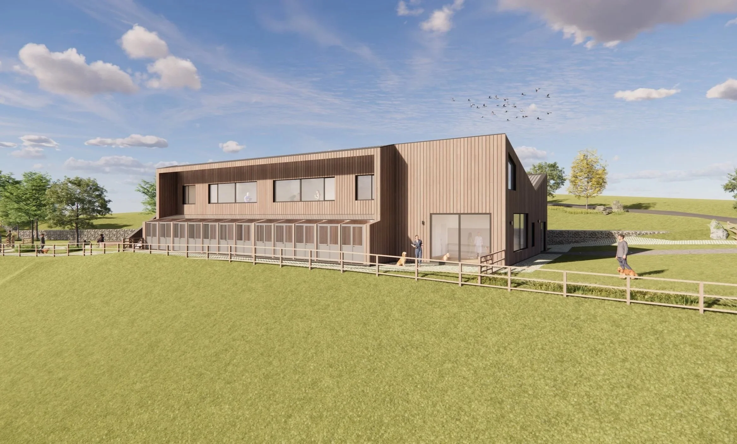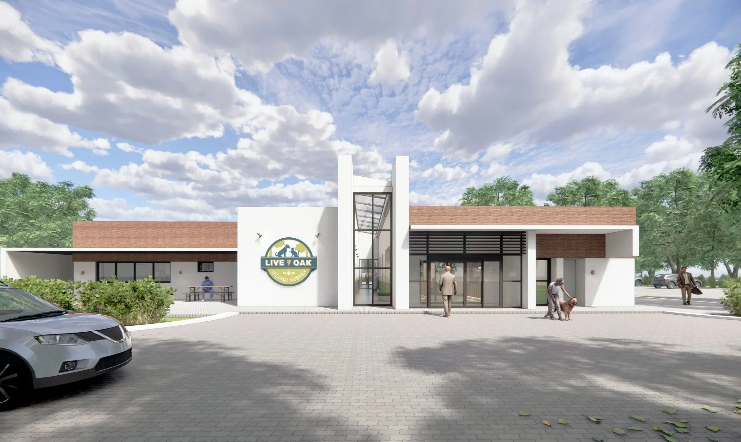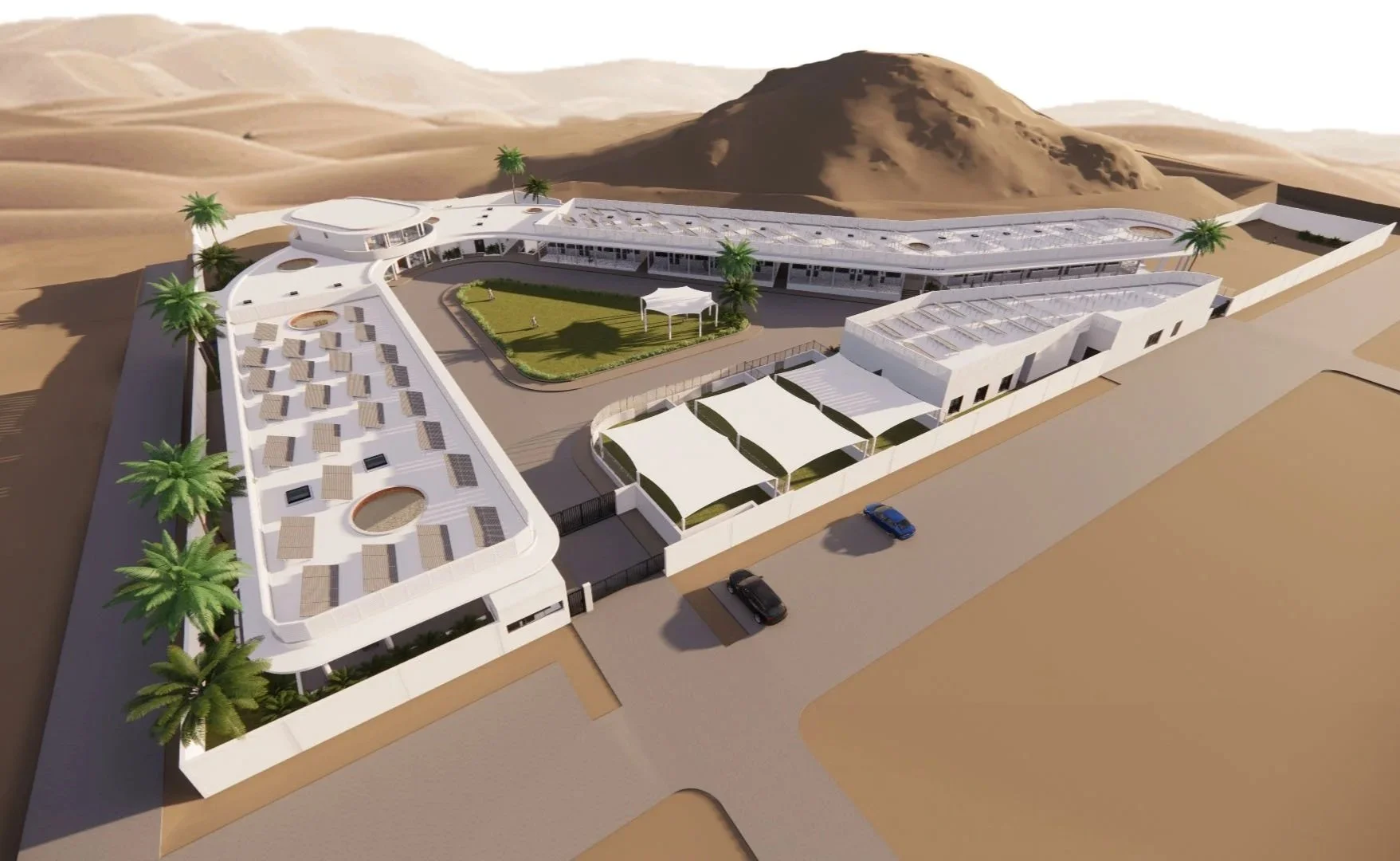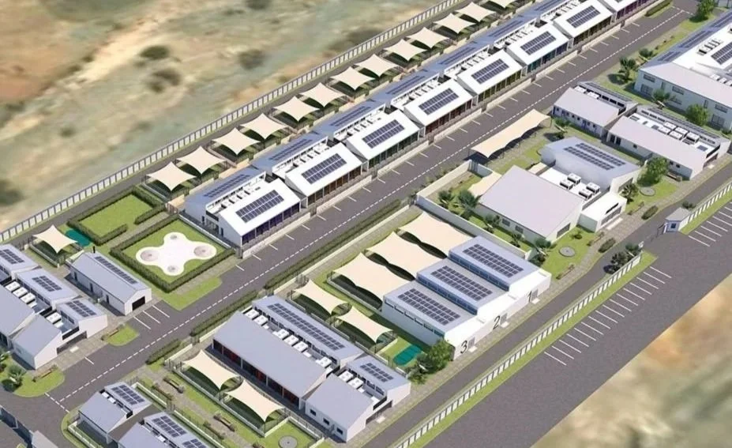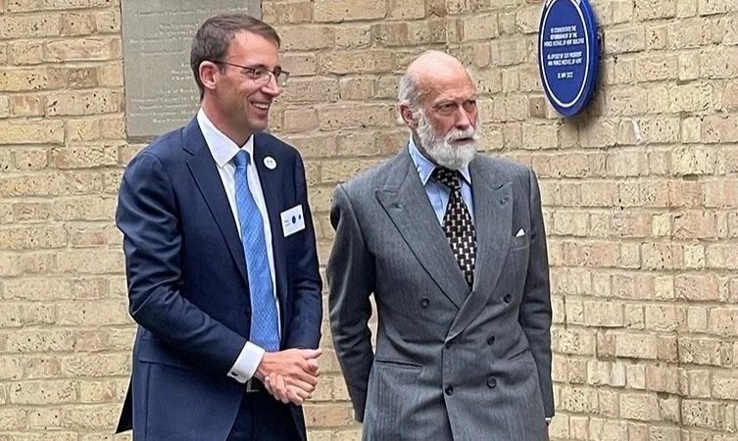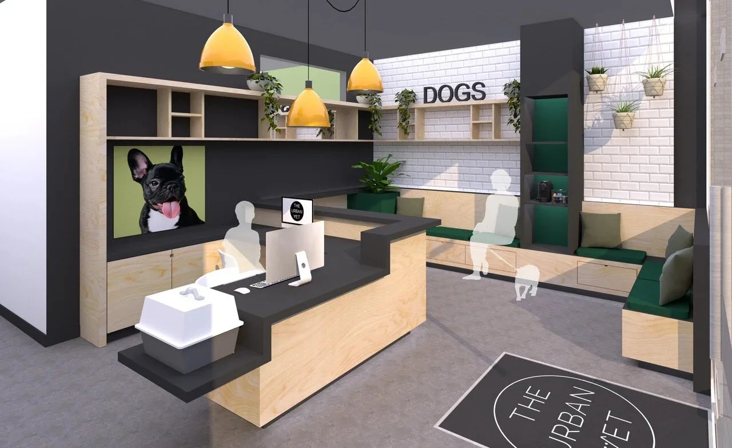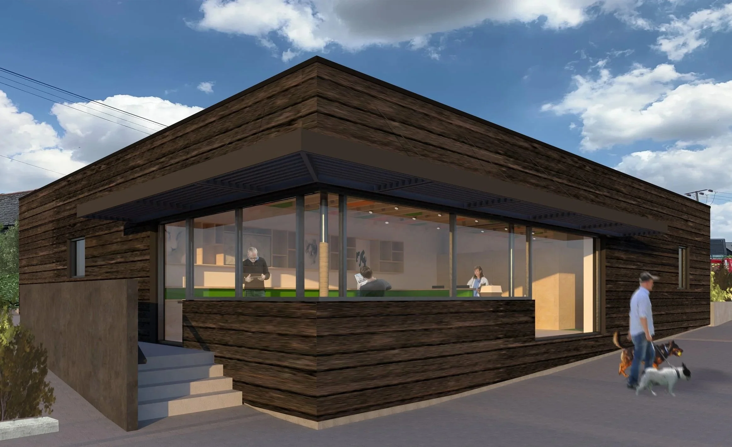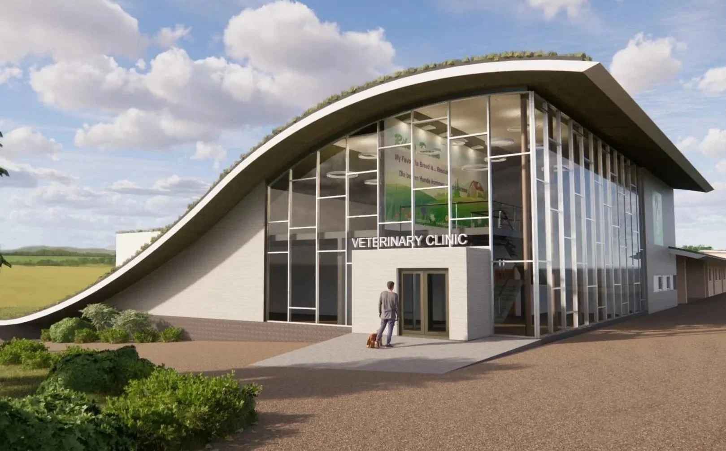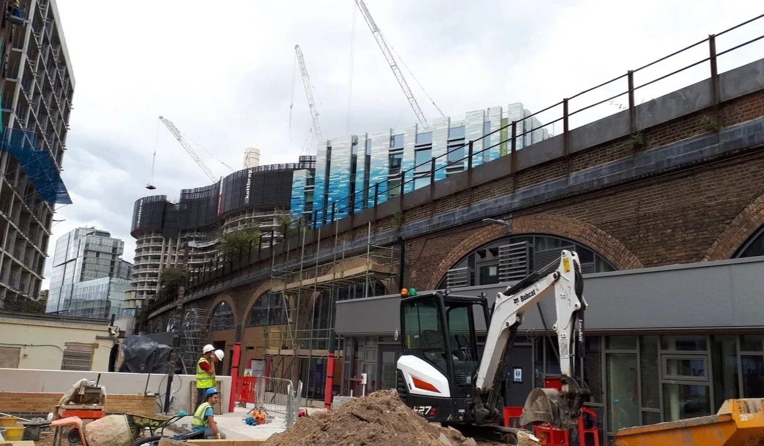The Latest News From Veterinary Architects
Surrey Family Vets, Jacobs Well, Surrey
This family-run veterinary clinic was carefully planned to achieve an ideal mix of practicality and warmth. Every detail of the clinic reflects a commitment to establishing an environment that not only meets the functional requirements of veterinary care but also feels welcoming and comfortable for both the veterinary team and their patients.
From the very beginning, we approached this project with careful attention to detail, while respecting the budget and adhering to the programme without sacrificing quality or design. The outcome is a clinic that feels both personal and professional, designed to support the wellbeing of both pets and their owners.
Veterinary Edge Features our Design for Ollie & Florrie Vets
Veterinary Edge Magazine has featured our design for Ollie & Florrie Vets in Orpington, London. This design concept aimed to balance functionality with aesthetics, creating a space that not only met the clinic's practical needs but also felt inviting and comfortable for both staff and visitors.
A key element of our approach was a clear, growth-focused brief for the practice’s future. One of the biggest challenges was designing a veterinary space with limited natural light, but we overcame this by crafting an organic layout that expanded toward the rear, promoting a sense of openness.
By carefully selecting materials and colours to enhance brightness, we created an uplifting, airy environment that feels both welcoming and filled with light.
CLICK HERE to read the article (page 6-12).
An Interview With Veterinary Architects Founder Jonathan Clark
The November edition of The Veterinary Edge magazine, features an interview with the founder of Veterinary Architects, Jonathan Clark and takes a look at one of our completed projects in London, The Urban Vet.
Jonathan comments about establishing Veterinary Architects:
“We came with fresh, innovative ideas that were received very well and the next thing we knew was that we had been commissioned to design a new-build 2,000-square-metre Intake Centre with 56 kennels plus isolation kennels and clinical facilities for Battersea Dogs & Cats Home."
CLICK HERE to read the article (page 38-41).
Veterinary Edge Magazine Features Our Design for Sydney Pet Dentistry
Veterinary Edge magazine has taken an in-depth look at ‘Sydney Pet Dentistry’, the first dedicated veterinary dental referral hospital in Australia, fully designed by Veterinary Architects.
The founder comments:
“We are ecstatic with our new hospital. We went through many iterations of the overall layout with Jonathan from Veterinary Architects: it was worth the time to do this and it’s a nice feeling, nearly a year on, to know that we wouldn’t change the layout in any way.”
CLICK HERE to read the article (page 6-11).
Sydney Pet Dentistry, Australia
This is the first dedicated pet dentistry hospital in Australia!
Our design includes reception, consultation rooms, dental theatre, isolation, kennels, cat pens, offices and meeting rooms. With a total floor area of 1,000m2 across two-storeys, we also included a lift to accommodate a dog on a stretcher.
The focal point of the clinical area is a large treatment room, around which other clinic rooms (dental theatre, isolation, pre-op, sterilisation room, pharmacy, etc.) are distributed. The addition of glazing partitions creates the sensation of one large open space, facilitating collaboration and supervision from anywhere in the clinic area.
Saluki Welfare Center, UAE
A look inside the new Saluki Welfare Centre in the UAE. This is a 3,250m2 new build centre including a reception and office building, kennelling for 50 dogs, on-site accommodation and other ancillary spaces.
Veterinary Hospital & Dog Rescue & Adoption Centre, UAE
The new colour scheme for the 8,000m2 Veterinary Hospital and Dog Rescue and Adoption Centre has been approved. This facility will include a reception and office building, kennelling for 256 dogs, a veterinary hospital, training arenas, a dog boarding block, accommodation building and other ancillary buildings.
St Francis Dogs Home, Newquay, Cornwall - New Rehoming Centre
New reception, offices, kennels and ancillary spaces for 12 dogs within this new-build facility for this much loved dog rehoming charity in Porth, Newquay has received planning consent.
Live Oaks Specialty Veterinary Hospital, Savannah, Georgia, USA
This large scale new-build will see a 10,000ft2 multi-speciality and emergency veterinary clinic in the heart of Savannah, Georgia. The 4 acre site has been designed with future expansion in mind, but comes with a whole range of amenities including landscaped walkways, a large car park and a dog park with a lake.
Within the building there will be 10 consult rooms, 3 operating theatres, prep area, radiology, ultrasound and CT. The clinic will be running speciality services including neurology, internal medicine, oncology and ophthalmology.
Key to the design is the logical and clear way that the floor plan is organised. There is a wide central corridor that runs from front to back and is the primary ‘highway’ that connects all areas efficiently and clearly - this is expressed externally by the tall vertical spline walls at the front of the building. A glass skylight runs over the entire corridor to drop light into the internal areas.
Saluki Dog Welfare Centre in the UAE
Veterinary Architects have been commissioned to design a new state of the art Saluki Dog Breeding centre in one of the Emirates within the UAE. The complex will have capacity for over 50 dogs plus ancillary accommodation.
Concept Design for a Dog Rescue Centre in the UAE
This is our concept design now approved for full documentation with works on site due to start in Spring 2023.
This new state of the art dog rescue centre will have capacity for over 400 dogs, a veterinary clinic, staff accommodation, a dog boarding centre and a cat rehoming centre.
Refurbished Battersea Rehoming Kennels Officially Opened by Prince Michael of Kent
Prince Michael of Kent officially opened the newly refurbished and reconfigured Battersea Dogs & Cats Home 'Kent Building' Rehoming Kennels at their Battersea site on 31st May.
Jonathan Clark of Veterinary Architects had the privilege of meeting his Royal Highness and explaining some of the new design features and challenges that were involved during the reconfiguration of this 4,000m2 (43,000ft2) building.
The new state of the art kennels have a total capacity for 150 dogs and include new clinical and staff welfare areas.
Image shows Prince Michael with Peter Laurie, Chief Executive of Battersea Dogs & Cats Home.
Battersea Dogs & Cats Home, ‘Kent Building’ Rehoming Block
The scaffolding has now been taken down to reveal the new roof structure to the 'Kent Building' rehoming block at Battersea Dogs & Cats Home in London. The roof contains mechanical plant equipment that is housed under green Levolux fins that provide ventilation. The equipment is surrounded by dark grey louvered screens to hide it from nearby apartment blocks.
Battersea Dogs & Cats Home, 'Kent Building' Rehoming Block
Week 18 on site of the full refurbishment and roof extension of this 4,000m2 (43,000ft2) rehoming building. The scaffold and protective sheeting have created a dramatically cavernous working space. The existing roof structure of block 1 has been removed and currently new insulation and waterproofing is being carried out to the existing roof slab. In the coming months a new black stained glulam timber framed structure to house new mechanical plant equipment will be installed.
The Urban Vet - South West London
Works have started on site for this very exciting venture for a new veterinary practice in SW London. The 230m2 space includes a basement and is being converted from an architects office situated on a busy high street.
When complete, the building will include separate dog and cat consult and waiting rooms, a prep room, theatre, X-ray, cattery, kennels, staff area, office and a lab for inhouse diagnostics.
With the current conditions we now live and work in, we have future proofed the client waiting area to allow for extra space and hygiene requirements.
The whole design uses dark grey, dark and light green and off-white colours for a more urban yet comforting and welcoming feel.
Completion is expected in April 2021.
New Battersea Intake Kennels Officially Opened by the Duchess of Cornwall
Camilla, Duchess of Cornwall and her rescue dog Beth, officially opened the new Battersea Dogs & Cats Home Intake Kennels, designed by Veterinary Architects, on 9th Dec. Jonathan Clark and Marion Gray had the privilege of meeting the Duchess and discussing some of the design features including the unique double pitched roof that provides natural ventilation and light in to the kennel blocks.
The new state of the art kennels have a total capacity for 31 dogs and include a maternity block, puppy wing, sensory enrichment and agility areas. The Duchess commented “So these kennels are going to be worth their weight in gold. And they're pretty luxurious kennels. I wouldn't mind spending a night in them.”
To see further images of the new Intake Kennels, please view our GALLERY page.
New Veterinary Practice - Hertfordshire
We have recently started a new project which will see a conversion and extension of an existing storage shed on a working farm, to create a new state of the art veterinary practice.
A generously sized open plan reception area will welcome clients and their pets. There are separate waiting areas for dogs and cats. The consultation rooms and back of house clinical areas have been designed to maximise flow and allow the correct adjacencies functionally. All arranged around a centralised open plan preparation area.
Works are due to start on site later in 2020.
Completion of New Intake kennels at Battersea Dogs & Cats Home
We have recently completed this new-build kennels building and intake centre at the Charity's Old Windsor site.
The kennels are separated into four blocks, each housing 6 dogs to reduce the spread of infection. An ISO block is also provided with 3 kennels, each with a run and access to a dedicated secure paddock. The Paddocks are surfaced in artificial turf with areas of sand and bark, incorporating sensory enrichment for dogs in the form of tunnels, mounds and agility equipment. There is also a separate Maternity and Puppy unit at the south end of the site which contains 4 large sub-divisible kennels.
New Intake Kennels at Battersea Dogs & Cats Home
The Battersea Dogs & Cats Home centre in Old Windsor was first opened in 1979 and we are delighted to be adding a new chapter to its 40 year story. Using our extensive experience of kennel design, we have created new modern and spacious intake kennels that provide the maximum welfare for animals, while also being a functional and pleasurable environment for their carers. Building work is well underway with expected completion later this year.
New Veterinary Hospital and Dog Sanctuary in Bulgaria
Design work has started on an ambitious project for Rila's Dream Sanctuary in Bulgaria. The new build will house a state of the art veterinary hospital with a dog sanctuary comprising of kennelling for dogs to be re-homed and for boarding along with staff quarters and various ancillary areas.
When viewed from the valley below, the site will be largely invisible due to the buildings being semi-submerged into the contours of the existing landscape with grass roof areas opening out into the centre to allow daylight into the kennel runs and provide further exercise paddocks. The idea being that the new proposals should not detract from the natural beauty of the existing site when viewed from the valley below.
Railway Arches at Battersea Dogs & Cats Home
The shell and core works for four railway arches at Battersea Dogs & Cats Home London site have now been completed and fit out works have commenced for a new cafe, main reception and a canine hydrotherapy centre with a further three arches to be converted to a dog agility arena and various ancillary spaces.


