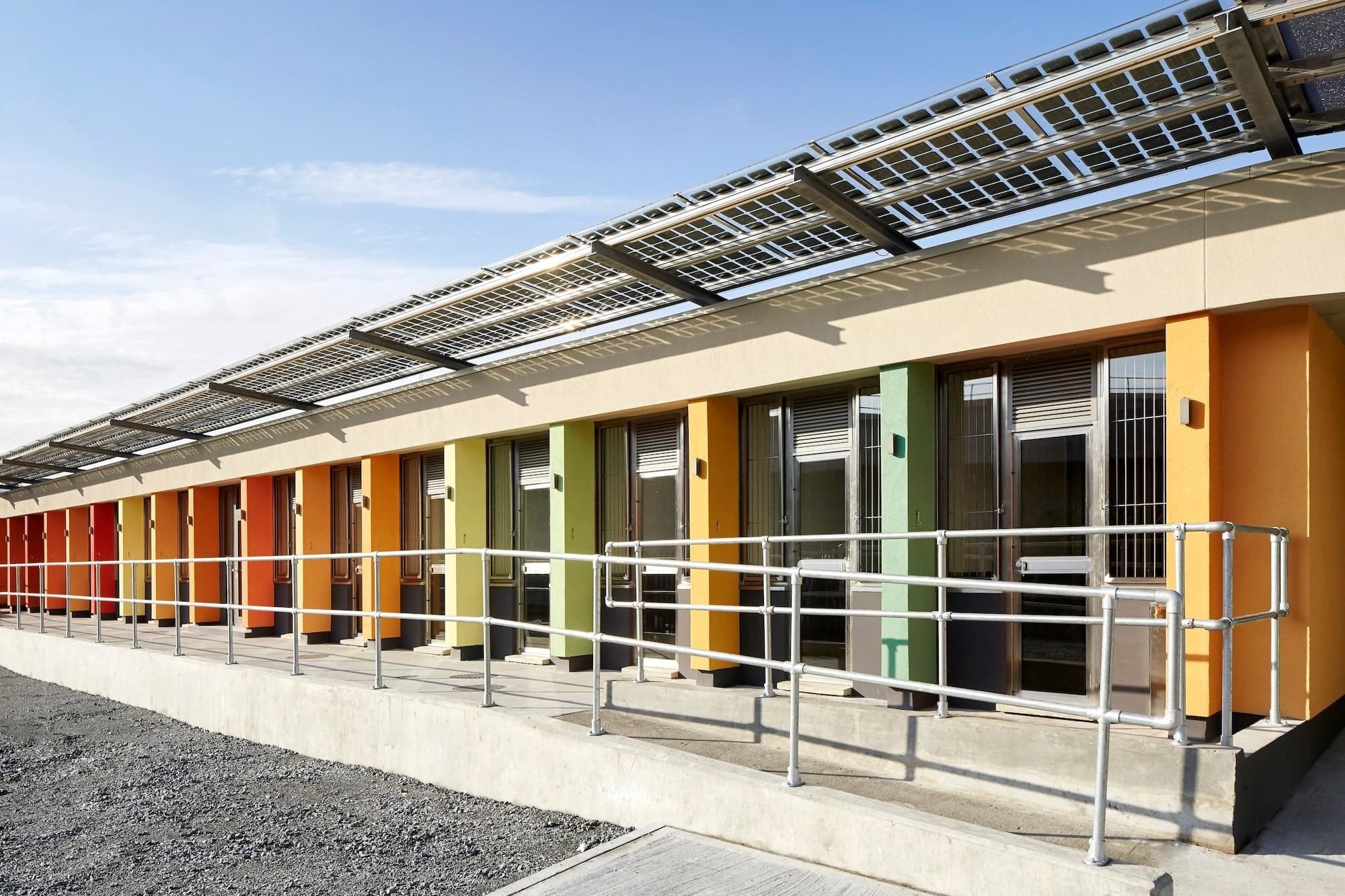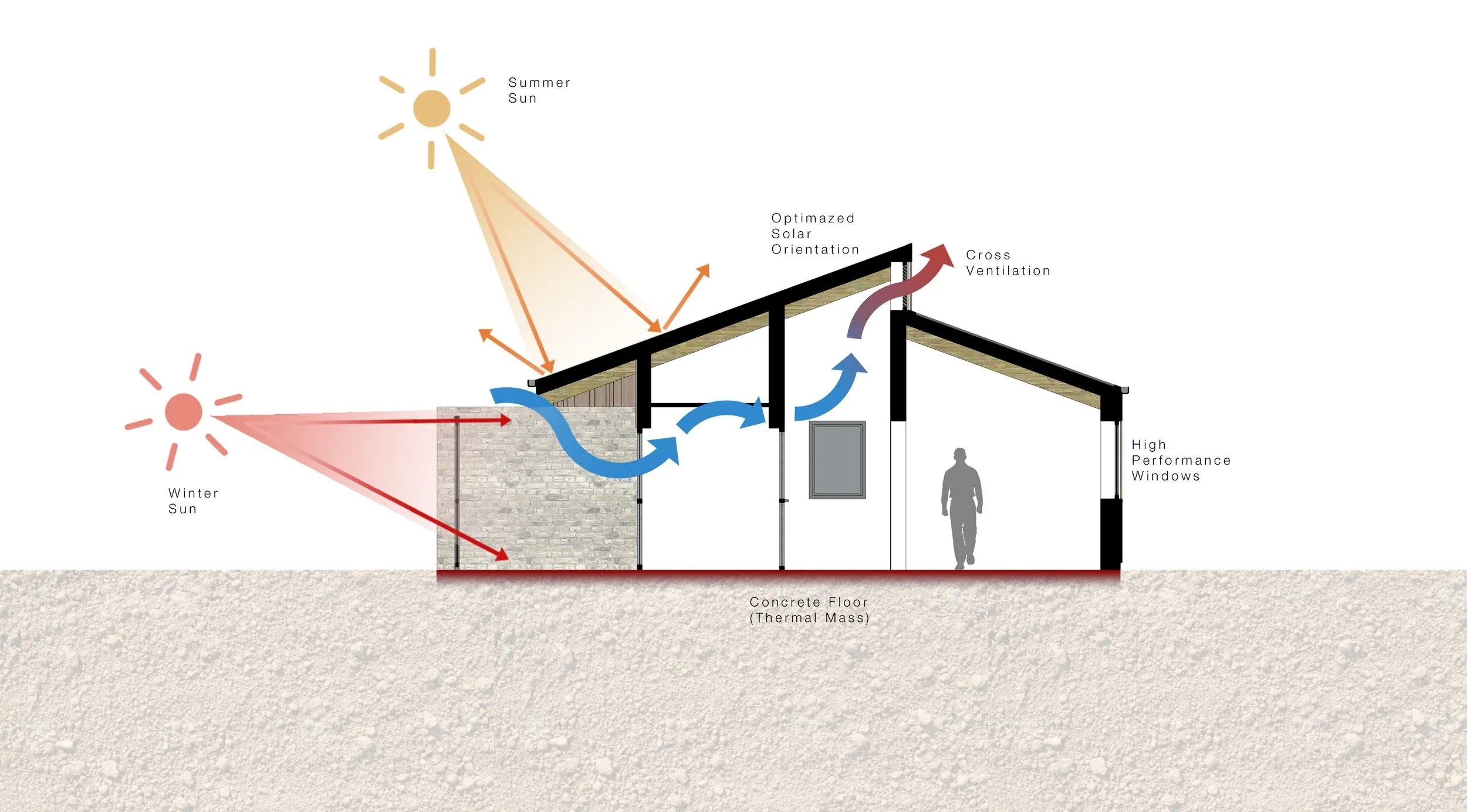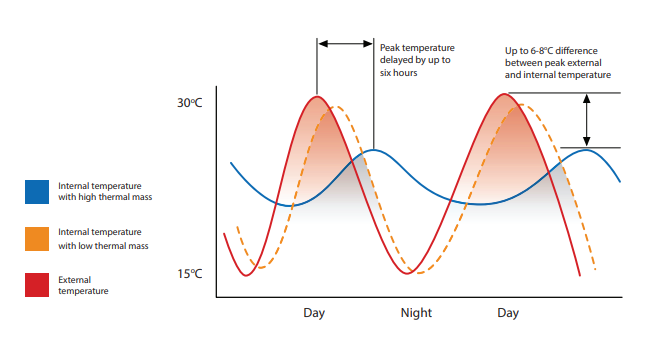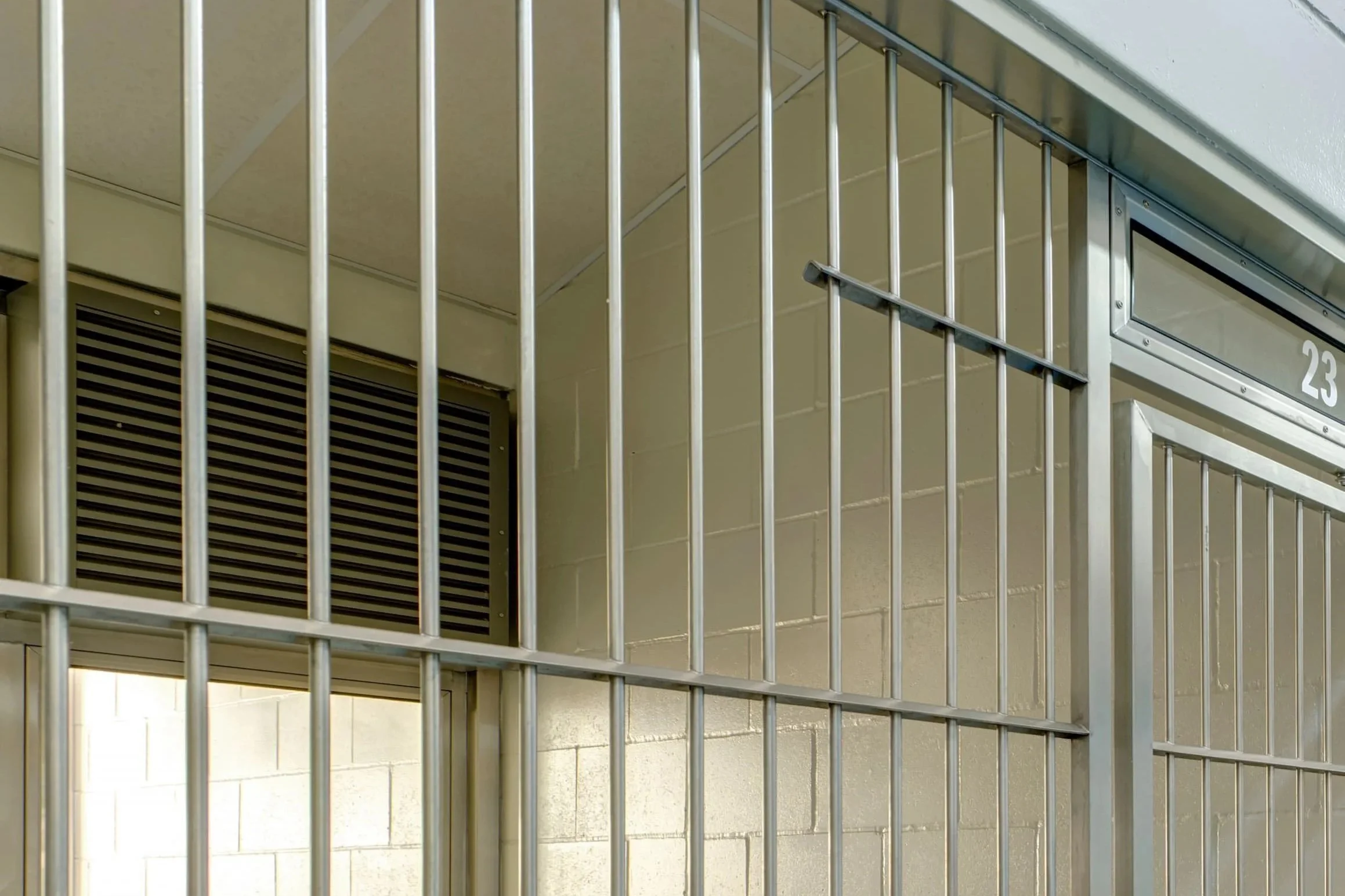
Sustainability:
We have designed many projects to meet BREEAM ‘Excellent’ status, including our work with Battersea Dogs & Cats Home.
An efficient and well insulated building has lower running costs in use.
All aspects of the building, from the floor, walls, roof, windows and doors, to the heating, ventilation and lighting are taken into account in the energy efficiency calculations for Part L and BREEAM and the energy efficiency principles of any proposal start with the very basic shape and form of the buildings:
Compact shape to minimise area of the walls and roof;
Good insulation and ‘thermal elements’ (i.e. doors and windows) throughout;
Orientation of the kennels / runs to take advantage of low winter sun whilst providing shade from high summer sun;
Solar shading such as overhanging canopies to prevent summertime overheating;
High thermal mass to even out day and night temperatures, and maximise the benefit of solar gain in winter and night time cooling in summer;
Simple natural ventilation systems that work with the thermal mass principles.
Secondary measures include:
Photovoltaic panels on the roofs of the existing south facing buildings;
Primary heat source from on-site renewables such as a ground source heat pump or air source heat pumps.
Passive Solar Gain & Thermal Mass:
Low angle winter sun warms up the kennels and the first floor rooms.
Thermal mass in the walls and floor (ie blockwork and concrete) soak up the heat and slowly release it into the evening. This is most useful for rooms that have 24 hour occupancy.
In summer, high angle sun is restricted by the overhanging roof and canopy.
This diagram shows how the internal temperature (blue line) is much less affected by the swings in external temperature (red line) than in a lightweight building. This works particularly well in keeping the temperatures regulated in the kennels throughout day and night.
Natural Ventilation:
The images below show the Intake Kennels at Battersea’s Old Windsor site, where natural ventilation louvres from Monodraught have been integrated discreetly into the wall and windows.
The louvres are linked to temperature and CO2 sensors, providing both the required air changes and helping with temperature control.
This system is especially useful in providing night time cooling in summertime, where the louvres open to let in cooler night air and close when the desired temperature is met. The high ‘thermal mass’ of the block walls and concrete floor stay cooler throughout the heat of the following day, keeping the kennel temperature well below the high external temperatures.
Monodraught natural ventilation systems integrated into the kennel building at Battersea Old Windsor.




