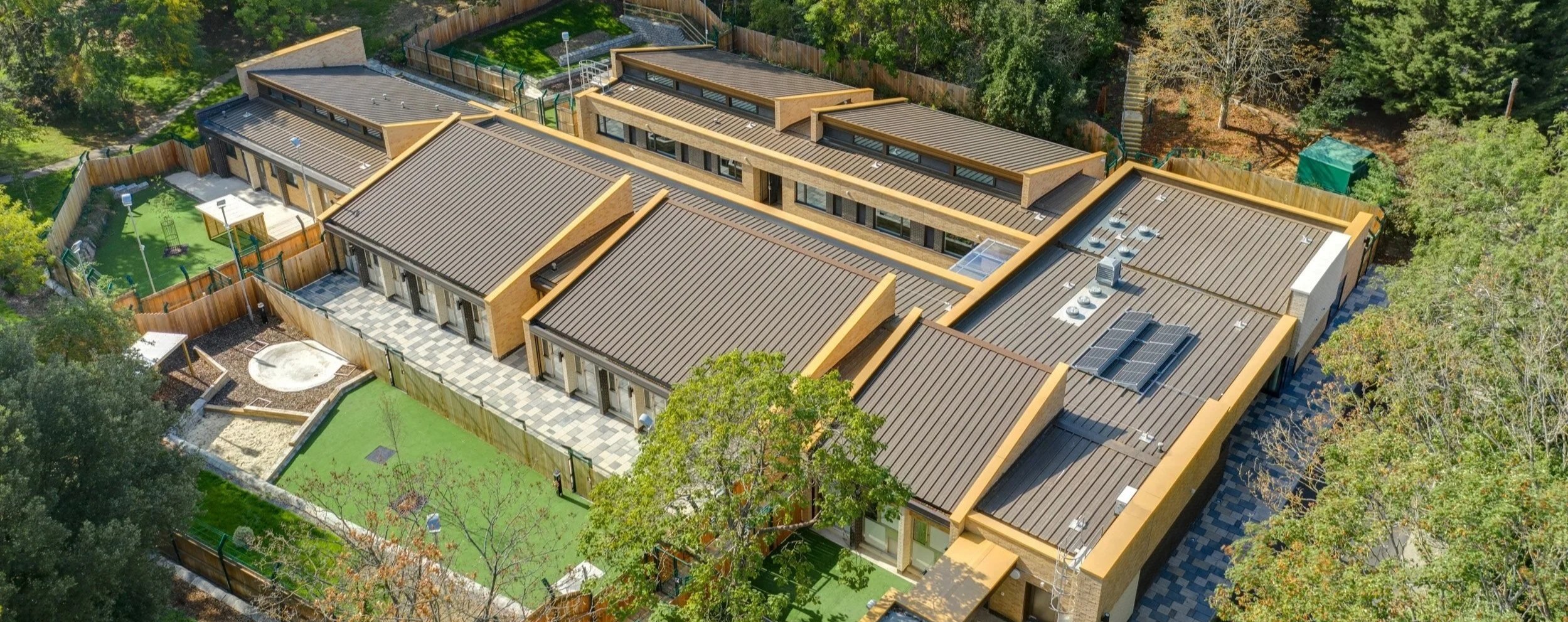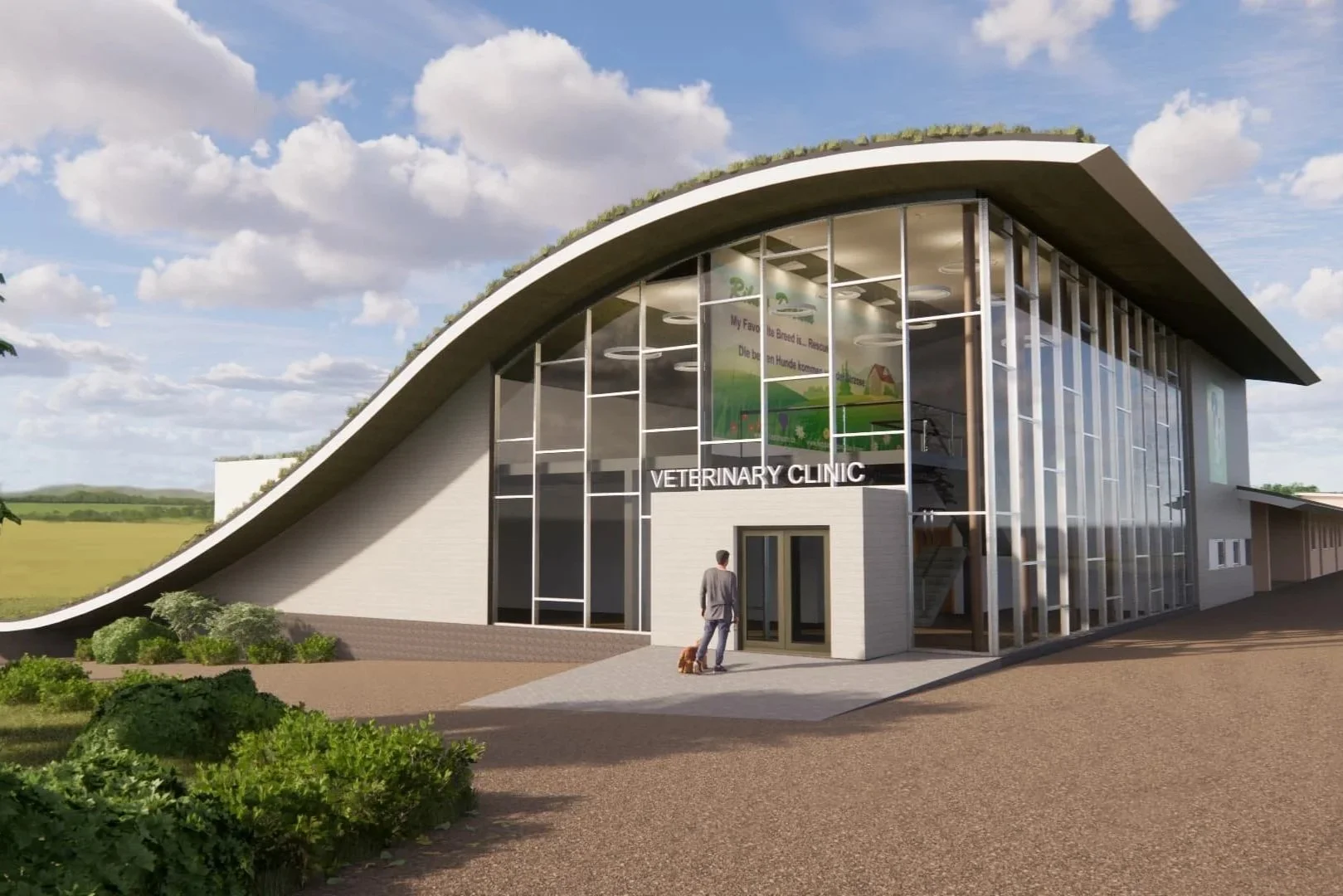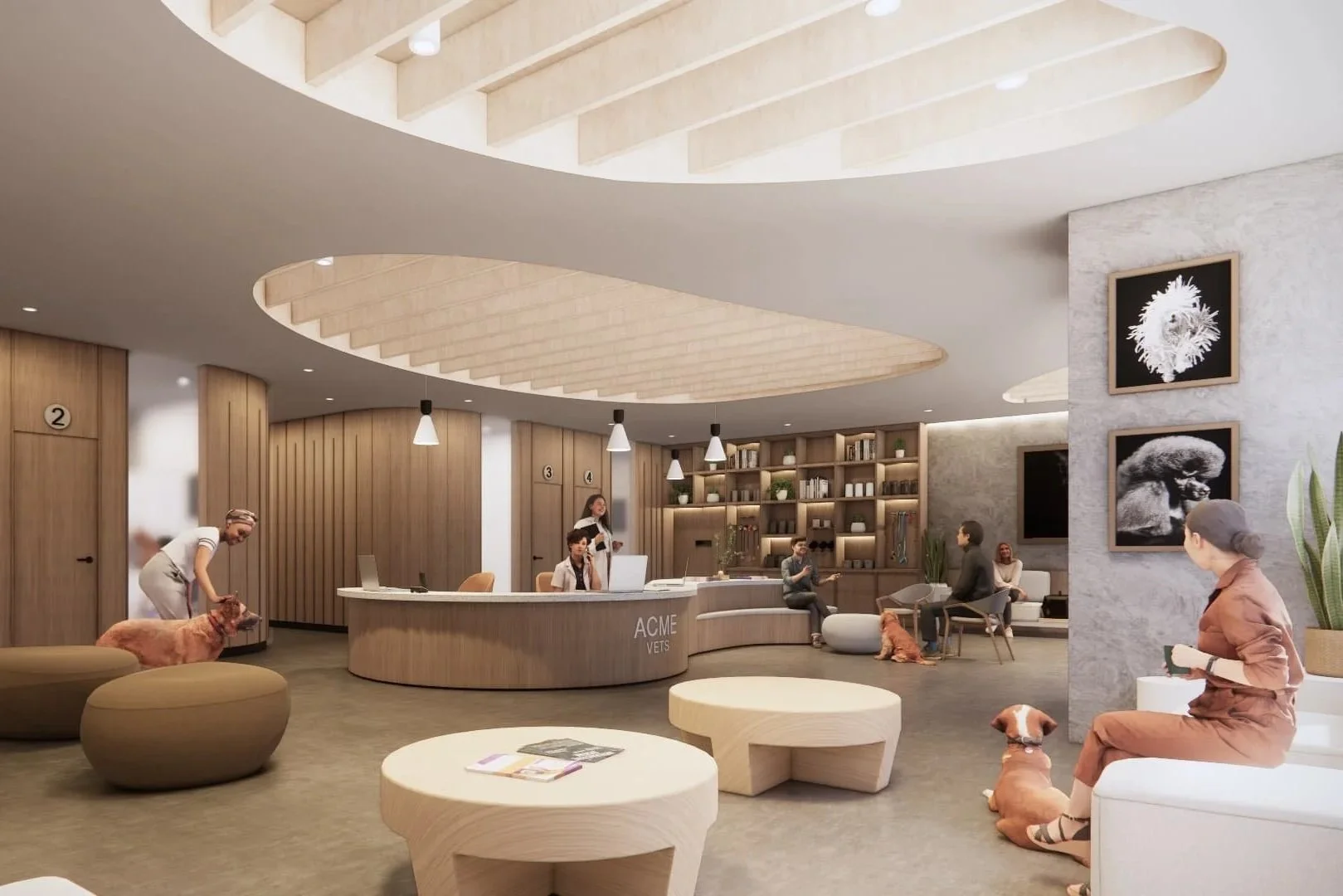
Our Services
At Veterinary Architects, we can provide a full service including land acquisition advice, initial feasibility studies, Planning and Building Control applications, concept and architectural design, project management, quantity surveying, mechanical & electrical engineering, CDM duties and interior design.
Architecture:
We believe that architecture should be inspiring.
We understand budget restraints and that individualism and inspiration need not cost the earth. In today’s competitive veterinary marketplace, you need to stand out from the crowd. Our design team will ensure you do just that.
Project Management:
Having an inspiring design is just the start.
Delivering the project on time and on budget is a very different matter. Our team has for many years done just that. Not only can we create the most creative and practical design for you, we are also specialists who can manage the whole of your project from conception, planning and build through to completion.
You give us the brief and within a short time, you will have the keys to your dream building.
Interior Design:
Our parent company, Jonathan Clark Architects, has for many years created the most spectacular award winning interiors.
There is no reason why the reception/waiting area of a veterinary clinic should be dull or over clinical - after all it is your first connection with your clients and should be welcoming and inspire a feeling of confidence and warmth.
Our knowledge and experience of materials, finishes and details for veterinary clinics is unsurpassed.
Our team is very easy to work with and are enthused to create an interior with that special wow factor that will set you apart from your competitors.
What Makes Us Different?
Project Stages
We divide our work into stages and you have the flexibility to choose which stages you would like.
Brief & Exploration (RIBA Stage 1)
Concept Design (RIBA Stage 2)
Spatial Coordination (RIBA Stage 3)
Technical Design (RIBA Stage 4)
Construction & Handover (RIBA Stages 5-6)
No Hidden Fees
We provide a FIXED FEE quotation so that you know exactly what you will be paying. This includes:
CDM Principal Designer duties
Organising quotes for the measured survey and other services
Printing of architectural plans
3D CGIs/renders
No mark-up on disbursements or expenses
Multi Solution Proposals
During the Project Brief stage, we will provide you with multiple design solutions to help you make the right choice for your business.
You will have the choice to select different elements from each design to create a final proposal.
What Are The Project Stages?
RIBA Stage 1: Brief & Exploration
If we are renovating an existing building, we would start by arranging for a measured survey. At the same time, we will discuss and agree the full brief with you.
Once we have the measured survey drawing files, we will develop three initial sketch concept floor plan options for your feedback. These will be fully accurate scaled CAD drawings with internal furniture and equipment shown in all rooms to test the potential of the proposed plans. You might then select some aspect of say Option C to be combined with say Option A so that we can arrive at an agreed solution. Please see the examples here.
As part of our appointment for your project, we will have agreed a fixed fee for this stage along with all other subsequent stages.
RIBA Stage 2: Concept Design
We develop and tweak the agreed floor plan adding in more detail to produce initial General Arrangement drawings. Please see the example here.
Agree outline equipment requirements.
Prepare an initial Cost Plan for the works.
At the end of this stage, a planning application may be required e.g. for external alterations, new-build or change of use. Alternatively, a Lawful Development Certificate may be recommended for a property within Use Class E for peace of mind.
RIBA Stage 3: Spatial Coordination
Prepare coordinated floor plans:
General Arrangement (GA) / Dimensioned Setting Out Plans
Demolition and Alterations Plan
Furniture & Equipment Plan
Joinery Drawings
Floor Finishes Plan
Wall types/finishes Plan
Fire Strategy Plan
Design Intent for Power/Data etc
Design Intent for ventilation, heating/cooling
Design intent for drainage
Low Level Lighting Plan
Reflected Ceiling & High Level Lighting Plan
Alongside:
Prepare and submit initial Building Regulations submissions.
Provide 3D CGI views of the proposed reception and waiting area for your feedback.
We would normally design the MEP (mechanical, electrical & plumbing) works to outline ‘Design Intent’ standard so that they become a CDP (Contractor Design Portion) of the building contract i.e. the contractor is provided with an outline design showing ductwork routes etc and list of requirements (air changes, lighting LUX levels) that they can develop further - this usually works out to be a more cost effective and common sense approach than using a consultant MEP services engineer to design it all. Alternatively we can certainly provide a fee proposal for a full service from a consultant MEP services engineer. You will also need a structural engineer for any structural works required and ideally this would be a local firm in order to pay site visit/s.
RIBA Stage 4: Technical Design
Prepare the full Technical/Construction Design package.
All details concerning builders work and alterations to existing fabric of the building.
New window and door details as required.
All room elevations and plans at 1:50 scale for client facing and clinical areas - these will also need to show all equipment and power and data positions. Whilst these constitute a substantial amount of preparation, we find that they are incredibly useful for both client and contractor. An example of a typical room sheet is shown here.
Further develop the coordinated floor plans from Stage 3.
Generic internal wall construction and finishes details including radiation protection walls and walls built with enough strength for hanging equipment and joinery.
Specifications, Schedules for room finishes, doors, windows, veterinary equipment and sanitaryware.
Detail design of all joinery e.g. reception desk, seating areas, wall treatments/finishes, retail display, consult room joinery etc.
In summary - a package for the contractor to price and build the works.
You will need a radiation protection consultant to sign off the radiation protection approach. We can arrange a quote for you if you don’t already have one.
RIBA Stages 5-6: Construction & Handover
Resolution of design queries from site and Building Control as they arise.
Contract administration as required
Site visits and inspections.
Completion of snagging lists and follow up after Practical Completion is achieved.
Handover of the building works and conclusion of the Building Contract.
Depending upon the contractor appointed, some or all of this may not be required. Most of the builders that we work with are able to get on with the project using our tender package with minimal input from us which saves our clients significant fees.




