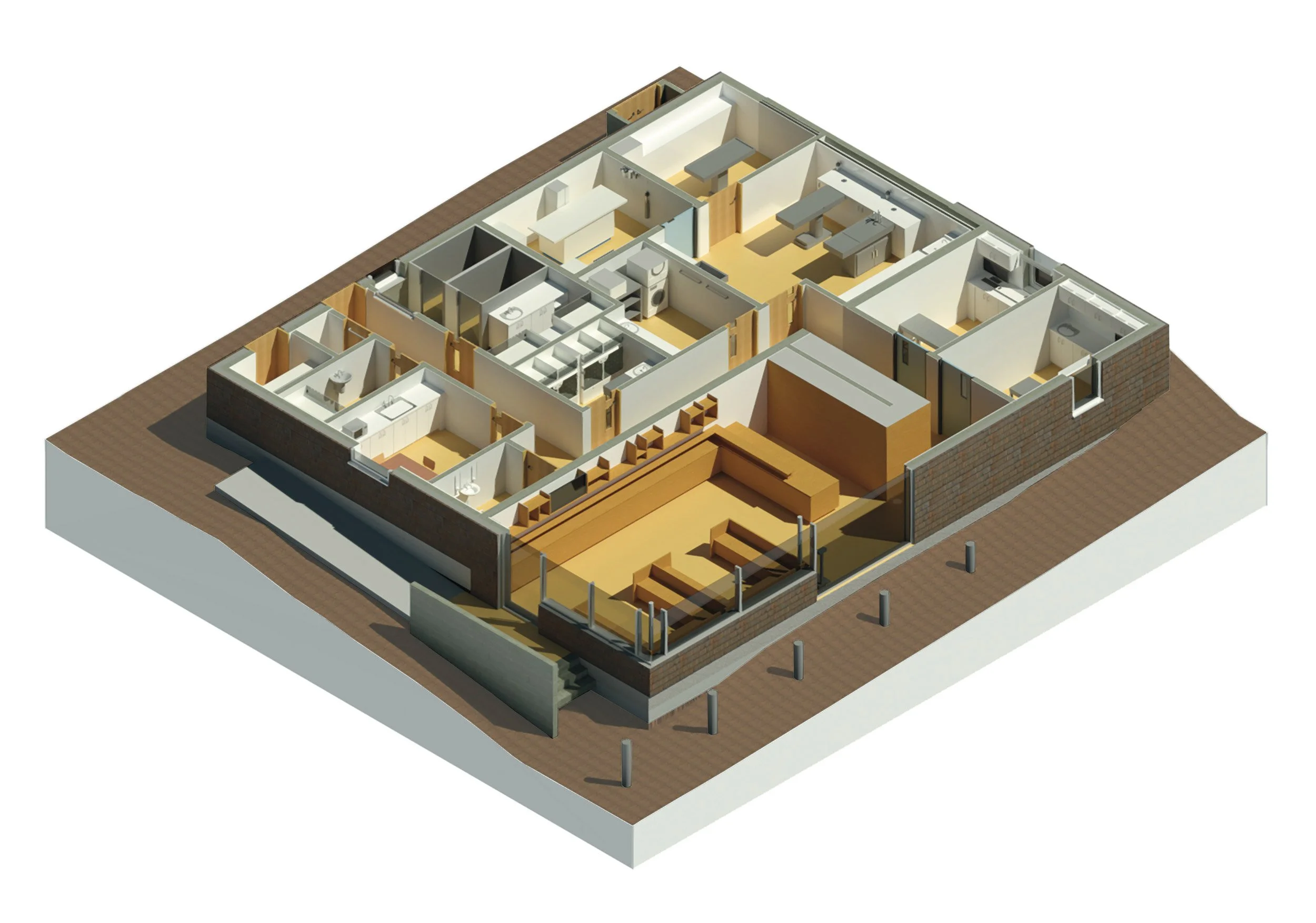Max & Min Vets
Heartfordshire
This is a conversion and extension of an existing storage shed on a working farm to create a new state of the art veterinary practice.
A generously sized open plan reception area will welcome clients and their pets. There are separate waiting areas for dogs and cats. The consultation rooms and back of house clinical areas have been designed to maximise flow and allow the correct adjacencies functionally. All arranged around a centralised open plan preparation area. Works are due to start on site later in 2020.
Total floor area: 205m2





